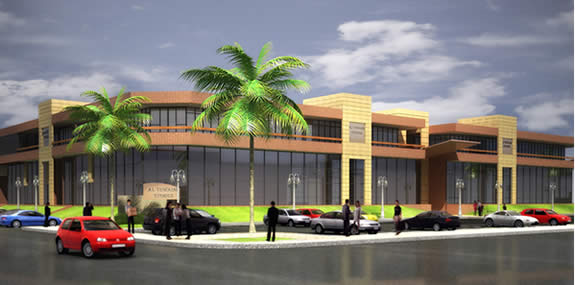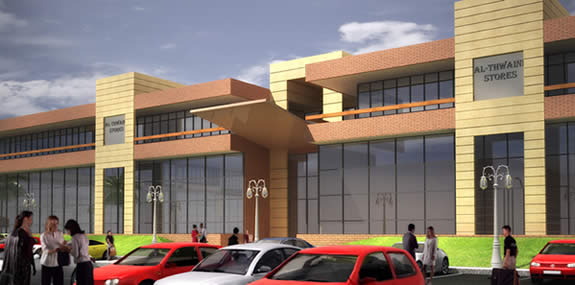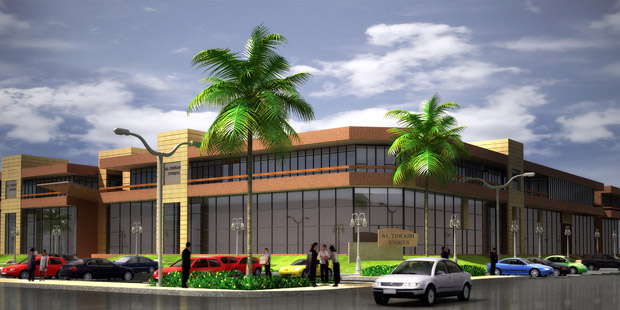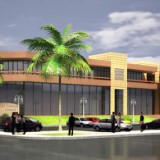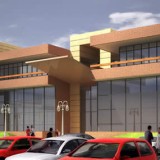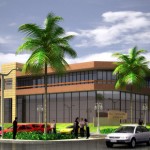The project consists of three functions. The front side of the building has commercial spaces on the ground level with an optional attic level that can be added by the tenants. The mezzanine has open office space for retail. The back side of the building is the storage building that can be divided into multiple storage spaces.
Owner: Mr. Abdullah Al-Thuwainy
Location: East Ahmadi, Kuwait.
Built Up Area: 8,000.0 m²
Project Cost: $ 8,000,000.00
Designed By: Amer T. Al-Suffi (M. Sc. Arch. AIA Associate)

